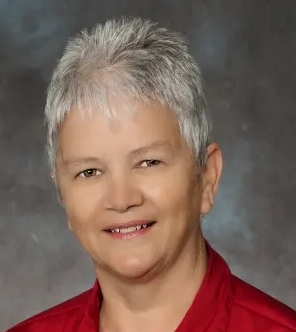Price: $217,550
Status: ACTIVE
MLS#: 202322374
PID#: 20200507
AAN#: 00970441
Address: 63 Maple Avenue
Community: Bass River
Inclusions: Shed
Exclusions:
List Date: 10/20/2023
Acceptance Date:
Firm Date:
Closing Date:
Posession: Immediate
Road:
Lot Size:
Waterfront: No
Water Type:
Water Meas/Units: /
Water Access/View:
Water Frontage:
Square Footage (MLA): 815
Total Fin SqFt. (TLA): 815
Building Dimensions: 26.5 X 20.5
District: 104-Truro/Bible Hill/Stewiacke
Sub District: N/A
Zoning: ****
Occupancy: Vacant
Elementary: West Colchester Consolidated School
Middle/Jr: West Colchester Consolidated School
High: Cobequid Educational Centre
Fr Imm Elem:
Fr Imm Mid:
Fr Imm High:
Property Overview: Here is your chance to own a move-in ready home in Bass River. This cozy home is located within walking distance of the school and the community store. It has two bedrooms and a full bath on the upper level while the main level has a large eat-in kitchen with pantry, living room and half-bath. To add to the home there is a sunporch that goes across the front of the house and down one side as well as a back porch with workbench and space for lots of storage and indoor access to the basement. Beyond the back porch is another space that has been used for wood storage. None of these "add-ons" are heated but do offer lots of possibilities and are protected from the elements. The home has two heat pumps, is wired for a generator, has a small deck for barbecuing and a ramp for accessibility. This house is being sold "as is". The agent Erma Cox, holds a license to trade in real estate from the Nova Scotia Real Estate Commission and is representing an immediate family member in this transaction.
Showing Instructions: Call or text Erma
Directions To Property: ****
Type: Single Family
Style: Detached
Bldg. Style: 1.5 Storey
Title to Land: Freehold
Property Size: Under 0.5 Acres
Land Features: Cleared,Landscaped,Level
Appliances: Range - Electric,Dryer,Washer,Refrigerator
Heat/Cool: Forced Air,Furnace,Heat Pump -Ductless,Stove
Fuel Type: Electric,Oil,Wood
Water: Well
Sewage: Septic
Utilities: Cable,Electricity,High Speed Internet,Telephone
Rental Equipment: None
Inter Photos Allowed: Yes
Exterior: Vinyl
Garage:
Driveway/Pkg: Gravel,Shared
Basement: Full,Undeveloped
Foundation: Poured Concrete
Features: Vinyl
Roof: Asphalt Shingle
Flooring: Carpet,Laminate,Linoleum
AG Bedrm: 2 BG Bedrm: 0
# of Bedrms: 2
F Baths: 1 H Baths: 1
T Baths: 2
Rental Income: No
Building Age:
Built:
Sign: **** HST:
Lockbox: **** PCDS: No
Migrated: No
CSA/ABS: Serial:
Garage:
Garage Details:
Rooms:
Main Floor - Eat In Kitchen - 11.5 X 13.5 + 7.5 X 9.5
Main Floor - Living Room - 19 X 11.5 with juts
Main Floor - Bath 1 - 4.5 X 5.5
2nd Level - Primary Bedroom - 10 X 15.5
2nd Level - Bedroom - 10 X 11.5
Rooms:
2nd Level - Bath 2 - 8 X 8.5
Main Floor - Sun Room - 20 X 5.5 (unheated)
Main Floor - Sun Room - 31 X 5.5 (unheated)
Main Floor - Storage - 12 X 22 (unheated)
Main Floor - OTHER - 12 X 22 (unheated)
Rooms:
Betterment Charges:
Listing Office: 851
Data provided by: Block Knight Financial Services

