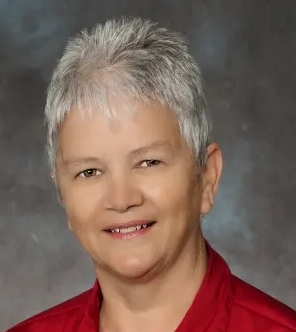Price: $155,900
Status: CONDITIONAL SALE
MLS#: 202403061
PID#: 25062647
AAN#: 02050706
Address: 7668 Shulie Road
Community: Joggins
Inclusions: Refrigerator, electric range
Exclusions: Washer/dryer, freezer
List Date: 2/20/2024
Acceptance Date:
Firm Date:
Closing Date:
Posession: Negotiable
Road:
Lot Size:
Waterfront: No
Water Type:
Water Meas/Units: /
Water Access/View: View: Bay,View: Ocean
Water Frontage:
Square Footage (MLA): 1386
Total Fin SqFt. (TLA): 1386
Building Dimensions: 40x21.5
District: 102S-South of Hwy 104, Parrsboro and Area
Sub District: N/A
Zoning: ****
Occupancy: Owner
Elementary: River Hebert District Elementary School
Middle/Jr: River Hebert District High School
High: River Hebert District High School
Fr Imm Elem:
Fr Imm Mid:
Fr Imm High:
Property Overview: Don't miss this deal! Located at 7668 Shulie Road, Joggins sits a 3 bedroom, 1 bathroom home that has undergone extensive renovations. Entering the home from the back parking area one finds themself in a well lit remodelled sunporch/laundry room. Beyond the entry is a spacious eat in kitchen with vinyl flooring, bright new kitchen cabinets and sink. The kitchen also has an air tight stove that keeps the house comfy and cozy on the coldest of winter days. A good sized living room with new flooring completes the main level, although the home also has an unheated, enclosed veranda that spans the front of the house. This space allows the homeowner to view sunrises and sunsets over the Cumberland Basin, in comfort, for 3 seasons of the year. Upstairs are 3 good sized bedrooms and a completely redone 4pc. bathroom. The property also has 2 sheds (22x18 and 8x10) for housing all your tools and toys, a vegetable garden & several flower gardens. As if this isn't enough you are within walking distance of beaches, Joggins Fossil Cliffs, the fire department & convenience store. A 25 minute drive to Amherst or an hour to Moncton for work or larger shopping areas.
Showing Instructions: Book by calling agent or using Showing Time - 24 hours notice preferred.
Directions To Property: ****
Type: Single Family
Style: Detached
Bldg. Style: 2 Storey
Title to Land: Freehold
Property Size: Under 0.5 Acres
Land Features: Cleared,Level
Appliances: Range - Electric,Refrigerator
Heat/Cool: Furnace,Stove
Fuel Type: Oil,Wood
Water: Drilled Well
Sewage: Municipal
Utilities: Cable,Electricity,High Speed Internet,Telephone
Rental Equipment: None
Inter Photos Allowed: Yes
Exterior: Vinyl
Garage:
Driveway/Pkg: Gravel,Single
Basement: Crawl Space
Foundation: Poured Concrete
Features: Vinyl
Roof: Asphalt Shingle
Flooring: Softwood,Vinyl
AG Bedrm: 3 BG Bedrm: 0
# of Bedrms: 3
F Baths: 1 H Baths: 0
T Baths: 1
Rental Income: No
Building Age: 88
Built: 1936
Sign: **** HST:
Lockbox: **** PCDS: Yes
Migrated: Yes
CSA/ABS: Serial:
Garage:
Garage Details: Two sheds 22x18 and 8x10
Rooms:
Main Floor - Kitchen - 12x20
Main Floor - Living Room - 12x20
Main Floor - Laundry - Laundry/entry 10x20
Main Floor - Porch - Front porch 5x20
2nd Level - Bath 1 - 4pc. bath
Rooms:
2nd Level - Primary Bedroom - 8x12+3x3
2nd Level - Bedroom - 11.5x10
2nd Level - Bedroom - 11.5x7
Rooms:
Betterment Charges:
Listing Office: 851
Data provided by: Block Knight Financial Services

