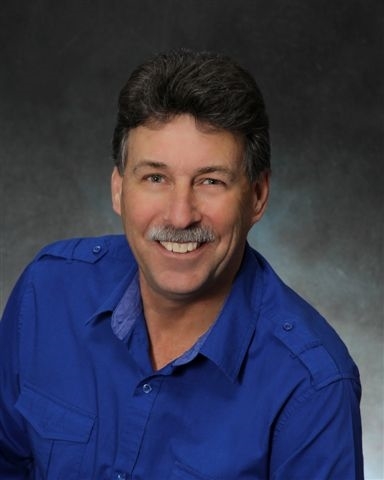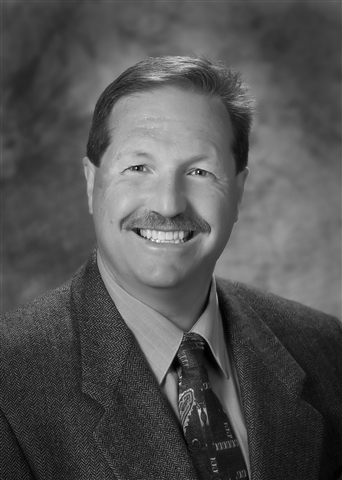Price: $449,900
Status: ACTIVE
MLS#: 202321533
PID#: 20298360
AAN#:
Address: 183 Mountain Lee Road
Community: North River
Inclusions: Appliances
Exclusions: large freezer
List Date: 10/10/2023
Acceptance Date:
Firm Date:
Closing Date:
Posession: Upon Closing
Road: Public
Lot Size:
Waterfront: No
Water Type:
Water Meas/Units: /
Water Access/View:
Water Frontage:
Square Footage (MLA): 1134
Total Fin SqFt. (TLA): 1036
Building Dimensions: 37 x 28 plus 14 x 7
District: 104-Truro/Bible Hill/Stewiacke
Sub District: N/A
Zoning: ****
Occupancy: Owner
Elementary: North River Elementary School
Middle/Jr: Central Colchester Junior High School
High: Cobequid Educational Centre
Fr Imm Elem: ÉCOLE ACADIENNE DE TRURO
Fr Imm Mid: ÉCOLE ACADIENNE DE TRURO
Fr Imm High:
Property Overview: This well built, well cared ranch style bungalow is ready for a new family. With a great barn and 2.66 acres to play with, the property lends itself to a hobby farm, home based business, or simply a wonderful place to raise a family. Located just up the street from a great elementary school, there are lots of other kids to play with as well as being super convenient. The eat-in kitchen is bright and cheery with its double corner windows and plentiful cabinetry plus pantry. A dining nook adds to a large living room with working fireplace and modern heat pump. Cozy in winter, cool in summer! Lovely hardwood flooring highlights most of the main floor, with easy care vinyl in the kitchen and ceramic in the 4 piece bath, which has plenty of storage. The basement features a laundry room with a walk-out to the huge yard, large shop and spacious family room. Outside is a low maintenance exterior with most windows updated, plus roof, siding, solid chimney and check out that steel roofed barn, wired up and ready to go! Don’t delay on this North River jewel!
Showing Instructions: Please use showing time. Some notice may be needed, though seller will try to accommodate most requests.
Directions To Property: ****
Type: Single Family
Style: Detached
Bldg. Style: Bungalow
Title to Land: Freehold
Property Size: 1 to 2.99 Acres
Land Features: Cleared,Landscaped,Sloping/Terraced
Appliances: Stove,Dishwasher,Dryer,Washer,Refrigerator
Heat/Cool: Baseboard,Furnace,Heat Pump -Ductless,Hot Water
Fuel Type: Electric,Oil
Water: Drilled Well
Sewage: Municipal
Utilities: Cable,Electricity,High Speed Internet,Telephone
Rental Equipment: None
Inter Photos Allowed: Yes
Exterior: Vinyl
Garage: Other
Driveway/Pkg: Gravel,Single
Basement: Full,Partially Developed
Foundation: Poured Concrete
Features: Vinyl
Roof: Asphalt Shingle
Flooring: Ceramic,Hardwood,Laminate,Vinyl
AG Bedrm: 3 BG Bedrm: 0
# of Bedrms: 3
F Baths: 1 H Baths: 1
T Baths: 2
Rental Income: Potential
Building Age: 54
Built:
Sign: **** HST:
Lockbox: **** PCDS: No
Migrated: Yes
CSA/ABS: Serial:
Garage: Other
Garage Details: Barn with loft
Rooms:
Main Floor - Eat In Kitchen - 13 x 11
Main Floor - Dining Nook - 7.5 x 7
Main Floor - Living Room - 15 x 13.5
Main Floor - Primary Bedroom - 13 x 9.5
Main Floor - Bedroom - 13 x 10.5
Rooms:
Main Floor - Bedroom - 9.5x 9
Main Floor - Bath 1 - 9.5 x 6.5 4-pce
Basement - Laundry - 12.5 x 9.5
Basement - Family Room - 25 x 12.5
Rooms:
Betterment Charges: Unknown to Seller
Listing Office: 851 851 851
Data provided by: Block Knight Financial Services


