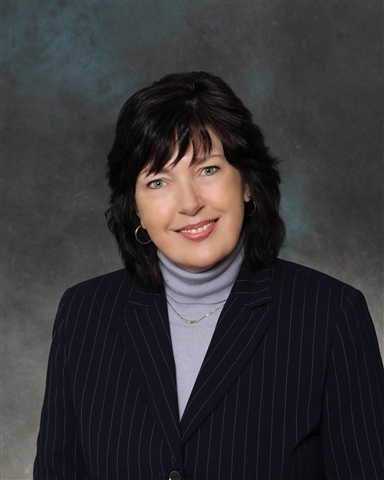Price: $799,900
Status: ACTIVE
MLS#: 202407758
PID#: 20408837
AAN#: 02750732
Address: 206 Otterbrook Road
Community: Otter Brook
Inclusions:
Exclusions:
List Date: 4/17/2024
Acceptance Date:
Firm Date:
Closing Date:
Posession: As agreed upon
Road:
Lot Size:
Waterfront: No
Water Type:
Water Meas/Units: /
Water Access/View:
Water Frontage:
Square Footage (MLA): 3400
Total Fin SqFt. (TLA): 3400
Building Dimensions: 24x53+30x17+- jogs
District: 104-Truro/Bible Hill/Stewiacke
Sub District: N/A
Zoning: ****
Occupancy: Owner
Elementary:
Middle/Jr:
High:
Fr Imm Elem:
Fr Imm Mid:
Fr Imm High:
Property Overview: Large homestead perched atop a hill overlooking pastures with breathtaking views. 1.5 storey home, detached 28x52 garage with attached 28x40 barn including tack room and 61 acres. 30 acres cleared and 31 acres wooded, mostly fenced and a paddock. The home offers on the main floor a large eat in kitchen equipped with a wood stove, laundry, 2pc. bath, living room, plus a potential secondary suite with kitchen, bedroom and 3pc. bath. The second level consists of 3 bedrooms , exercise room, office, 4pc. bath, loft area plus a second set of stairs. The home also has a GeoThermal Heating System. Situated just minutes to Co-Op, elementary school, post office and approximately 20 minutes to Brookfield and Hwy connector.
Showing Instructions: Call/text Anja or Peter V. (No Show Time) 24 hours notice
Directions To Property: ****
Type: Single Family
Style: Detached
Bldg. Style: 1.5 Storey
Title to Land: Freehold
Property Size: 50 to 100 Acres
Land Features: Cleared,Partially Cleared,Partial Landscaped,Fenced,Partially Fenced,Sloping/Terraced,Softwood Bush,Stream/Pond,Wooded/Treed
Appliances:
Heat/Cool: Stove,Other
Fuel Type: Electric,Wood
Water: Dug
Sewage: Septic
Utilities: Electricity,Telephone
Rental Equipment: None
Inter Photos Allowed:
Exterior: Wood Siding
Garage: Detached,Wired
Driveway/Pkg: Gravel,Multiple Driveways,Parking Spaces(s),Single
Basement: Full,Undeveloped,Walkout
Foundation: Poured Concrete,Stone
Features: Wood Siding
Roof: Metal
Flooring: Carpet,Ceramic,Softwood,Vinyl
AG Bedrm: 4 BG Bedrm: 0
# of Bedrms: 4
F Baths: 2 H Baths: 1
T Baths: 3
Rental Income: Potential
Building Age:
Built:
Sign: **** HST:
Lockbox: **** PCDS: Yes
Migrated: No
CSA/ABS: Serial:
Garage: Detached,Wired
Garage Details: 28x52 double garage with attached barn 28x40 including tack room, plus a 12x92 lean to.
Rooms:
Main Floor - Porch - 8.6x6.6 + closet
Main Floor - Kitchen - 15x14.4+8.7x12
Main Floor - Dining Room - 13.8x14
Main Floor - Laundry - 4.10x6
Main Floor - Living Room - 12.11x14+-jog
2nd Level - OTHER - Loft 11.5x15.6
Rooms:
Main Floor - Foyer - Front foyer 12.10x8.8 - stairs
Main Floor - Bath 1 - 2pc. bath 2.8x6.5
Main Floor - Bedroom - 15.6x11.6 - Closet
Main Floor - Living Room - Kitchen combined 16.8x15.6
Main Floor - Bath 2 - 3pc. bath 6.10x8.8
Rooms:
2nd Level - Bedroom - 13.8x14.6
2nd Level - Primary Bedroom - 14.4x13.8
2nd Level - Bath 3 - 4pc. 9.2x11.5
2nd Level - Bedroom - /office 10.9x9.2
2nd Level - Family Room - 19.8x15.6
Betterment Charges:
Listing Office: 851 851
Data provided by: Block Knight Financial Services


