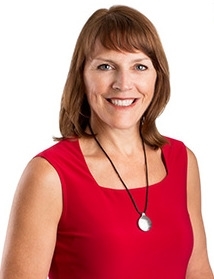Price: $179,900
Status: CONDITIONAL SALE
MLS#: 202407834
PID#: 25025446
AAN#: 03533662
Address: 42 Park Street
Community: Amherst
Inclusions: Fridge, stove
Exclusions:
List Date: 4/18/2024
Acceptance Date:
Firm Date:
Closing Date:
Posession: Immediate
Road: Public
Lot Size:
Waterfront: No
Water Type:
Water Meas/Units: /
Water Access/View:
Water Frontage:
Square Footage (MLA): 1412
Total Fin SqFt. (TLA): 1323
Building Dimensions: 20 X 24 + 19 X 20
District: 101-Amherst, Brookdale, Warren
Sub District: N/A
Zoning: ****
Occupancy: Vacant
Elementary: West Highlands Elementary School
Middle/Jr: E. B. Chandler Junior High School
High: Amherst Regional High School
Fr Imm Elem:
Fr Imm Mid:
Fr Imm High:
Property Overview: 42 Park St, Amherst, NS! This four bedroom, two bath home welcomes you in through the sun room and into the kitchen, with main floor laundry hook-ups, and a short hallway to a 4 piece washroom and entrance to the basement. From the kitchen, the main floor hallway leads you to the family room, with a den / office across from it. At the front of the home you the foyer takes you into the living room and also to the second floor. On the 2nd floor the spacious hallway leads to three bedrooms and the primary, or 4th, bedroom. The primary bedroom has an ensuite bath and the balcony stairs take you to the fenced and private backyard. The backyard provides a greenhouse, a shed and perennial gardens for you to enjoy as they come into bloom. The two heat pumps were installed through Nova Scotia Power in 2020 and the main roof shingles were replaced in 2023. There is a virtual tour of the house and yard for you to view. This home & property can be viewed with short notice and a quick close is also available.
Showing Instructions: House can be shown with very little notice. Seller does not have access to recent heat & hydro information.
Directions To Property: ****
Type: Single Family
Style: Detached
Bldg. Style: 1.5 Storey
Title to Land: Freehold
Property Size: Under 0.5 Acres
Land Features: Cleared,Landscaped,Level,Partially Fenced,Year Round Road
Appliances: Stove,Refrigerator
Heat/Cool: Forced Air,Furnace,Heat Pump -Ductless,Ductless Cooling
Fuel Type: Electric,Oil
Water: Municipal
Sewage: Municipal
Utilities: Cable,Electricity,High Speed Internet,Telephone
Rental Equipment: None
Inter Photos Allowed: Yes
Exterior: Vinyl
Garage: None
Driveway/Pkg: Paved,Single
Basement: Full,Undeveloped
Foundation: Poured Concrete,Stone
Features: Vinyl
Roof: Asphalt Shingle
Flooring: Laminate,Linoleum
AG Bedrm: 4 BG Bedrm: 0
# of Bedrms: 4
F Baths: 2 H Baths: 0
T Baths: 2
Rental Income: No
Building Age:
Built:
Sign: **** HST:
Lockbox: **** PCDS: No
Migrated: Yes
CSA/ABS: Serial:
Garage: None
Garage Details:
Rooms:
Main Floor - Sun Room - 4.6x19.4
Main Floor - Kitchen - 8.1x11.9+5.1x13.6
Main Floor - Bath 1 - 2.1x4.11+4.2x5.10
Main Floor - Family Room - 4.4x3.6+6.9x11.0
Main Floor - Den/Office - 1.7x5.0+8.10x9.4
Rooms:
Main Floor - Living Room - 11.9x11.9
Main Floor - Foyer - 2.11x4.8+4.2x9.11
2nd Level - OTHER - 3.8x6.5+7.4x9.6) Hallway
2nd Level - Bedroom - 3.2x5.6+5.9x11.9
2nd Level - Bedroom - 9.10x11.8
Rooms:
2nd Level - Bedroom - 3.0x6.11+6.7x9.3
2nd Level - Primary Bedroom - 5.0x5.9+105x13.3
2nd Level - Ensuite Bath 1 - 2.10x5.4+4.11x8.9
Betterment Charges: Deed transfer tax
Listing Office: 851
Data provided by: Block Knight Financial Services

